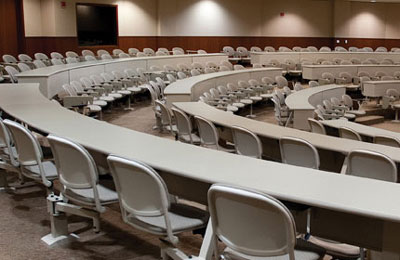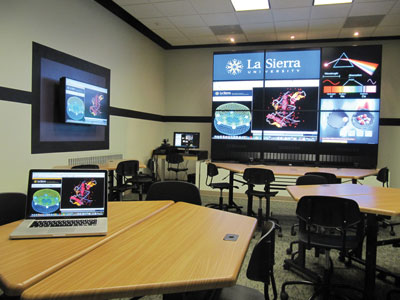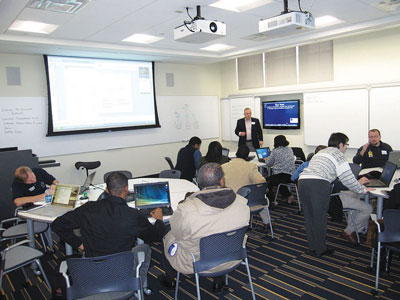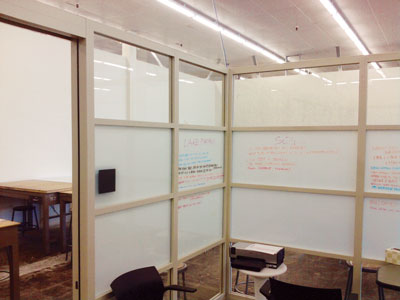Classroom Design | Feature
Next-Gen Classrooms: Aces of Space
Four schools use cutting-edge design principles and technology to create next-gen learning spaces, with a focus on collaboration and student engagement.
- By Jennifer Demski
- 06/01/11

Kansas State University's Town Hall classroom |
The Sage on a Stage is looking increasingly like a potted plant. While there will always be a role for a great teacher who can command a room, colleges and universities today are putting greater emphasis on student collaboration, small work groups, and interactive learning. Unfortunately, the classrooms of yesterday, with their focus on a single instructor at the front of the room, cannot deliver on the vision of tomorrow. Here, CT profiles four schools that are using technology, new design concepts, and flexible classroom furniture to reinvent their teaching spaces.
Meeting in Town Hall
The School of Leadership Studies at Kansas State University reaches about a quarter of KSU's freshmen each year through its Introduction to Leadership Concepts course. Considering there are more than 3,500 freshmen, it's not surprising that class sizes for the introductory course are large--and come with all the drawbacks that large classes traditionally entail. So, when administrators started planning for a new Leadership Studies building, they saw an opportunity to re-evaluate the course experience. Their model? The traditional town hall meeting.
"We wanted a space that had the capacity that we needed, but retained a feeling of intimacy, was acoustically designed so that every student had a chance to participate and be heard, and could transform physically to allow for small group discussions," explains Mary Tolar, director of the School of Leadership Studies. "Even in a large lecture hall, it's really important that the students engage."
Planning: Many of the decisions made during the planning process were inspired by the story of a prominent alumnus who, says Tolar, was "almost invisible" in his freshman introductory courses. Working with a team, Tolar and Rebecca Gould, director of KSU's Information Technology Assistance Center, searched for design elements, acoustic materials, and technology that together would create a space where even the shiest students would feel comfortable participating.
Key Elements: The room is designed in a 150-degree arc, with four tiered seating platforms, each with two rows of seats and tables. The first row of seats on each platform swings out and rotates to face the second row for small-group and partner work. Each seat is equipped with a power outlet for student laptops and mobile devices.
The room's wide arc allows students on either end of the room to hear one another, but it does require that presentations be displayed by two synchronized, ceiling-mounted projectors onto two motorized screens. Fabric wall panels, an angled rear wall, and a dual-curved parabolic soffit over the podium further enhance the room's acoustics.
The custom teaching podium, with Crestron's touchpanel control system, can be positioned in four locations around the room to accommodate different teaching styles and incorporates a Dell computer, video input for a laptop computer, a Denon DVD player, and an Elmo P100N document camera.
Pilot and Feedback: Pilot testing of the Town Hall took place during the spring semester in 2009: It involved two sections of the Introduction to Leadership Concepts course and a cultural anthropology course taught by professor Michael Wesch, whom Toler refers to as "our campus educational-technology guru." The testing affirmed many of the decisions made during the planning process--the dual projectors, the power outlets at student seats, the transitional seating, and the acoustic design all made a significant impact on student engagement.
Meanwhile, Wesch used his experience in the room to help Tolar, Gould, and their team put together best practices and instructional guides for professors who would be using the room in the future. Some of the takeaways? The room should adapt to the instructor's teaching style, not the other way around. To accommodate teacher preferences, for example, the podium can easily be moved to four different locations.
Looking Ahead: Since the fall semester of 2010, the Town Hall has been fully booked. Even though the average section size of each Introduction to Leadership Concepts course has gone from 100 students in its former venue to 212 students in the Town Hall, professors report that students are more engaged. "It's harder for the students to be in that space and not be engaged," says Toler, "partly because of the way the faculty has adapted to teaching in that space, and partly because of the way the space is designed."

La Sierra University's Hiperwall system |
Collaborative Learning Laboratory
La Sierra University in Riverside, CA, wanted to increase the effectiveness of its science programs by creating a high-tech, high-impact learning space. Nathan Brandstater, an associate professor of chemistry and biochemistry, sought to create a learning space where students would no longer be "passive spectators" or even "active learners." Instead, students would become "spotlight academic performers." "I wanted students to get the sense that when they came to class, they were going to be expected to perform," says Brandstater.
Planning: Brandstater and his team spent several months researching technology for the space without finding anything that could deliver what they wanted. Eventually, they discovered Hiperwall, an interactive-display technology developed at the University of California at Irvine. Within 48 hours of meeting Stephen Jenks, then a professor at UCI and Hiperwall's creator, Brandstater had signed a requisition for the Hiperwall software and hardware. "Once the technology piece fell into place, things moved really fast," says Brandstater. "There was a month of frenzied construction and a month of getting the technology pieces and furniture in place. Then the room was up and running."
Key Elements: The Hiperwall system is a display-wall management system that can take feeds from a number of devices and display them in real time on a network of displays in various combinations. La Sierra's classroom features 13 46-inch Samsung HDTV displays: Nine of the displays form a three-by-three interlaced display wall, measuring approximately 6 feet high by 10 feet across, at the front of the classroom; the other four displays are scattered throughout the rest of the room.
Faculty and student laptops connect to the Hiperwall control system via wireless LAN. Once a computer connects to the classroom's wireless access point, the Hiperwall software "discovers" it, allowing the instructor to display that computer's screen on any or all of the room's 13 HDTVs. Each of the displays has 2 megapixels of display area, meaning that the interlaced display wall delivers a resolution of 18.2 megapixels--great for displaying large, high-resolution images at their native resolution. Modular desks and chairs--all on wheels--complement the technology and promote small-group work and flexibility.
Pilot and Feedback: La Sierra began holding general chemistry courses in the room in the fall of 2009. Surveys of students who've taken courses there reveal an encouraging response. "Students appreciate having the ability to learn about the visual aspects of chemistry," says Brandstater of the survey results. "Making chemistry visual is a continuous challenge--it's inherently a spatially oriented field of study. Whenever we can use different approaches to understanding the spatial aspects of chemistry, it's a big plus for the students."
The room is also pushing students to use their own computers, which was one of the major goals of the project. "We didn't want to put a whole bunch of computers in a lab and watch them grow obsolete," says Brandstater. "This space is getting students to use their own computers in ways that they probably don't normally do."
Students now bring their own laptops to class, and the furniture is arranged so students can work together in small groups. When the class is solving a problem, the instructor is able to display the work from each of the various student groups on the large screens. "That way, I can do a 360-degree turn around the room and see how all the groups are doing in their problem solving," explains Brandstater. "It's really an important dimension of developing students' information technology literacy to force them to use their own computers to do scientific work."
Looking Ahead: As word of the Hiperwall system has spread, professors from disciplines beyond chemistry have begun using the space. "There's a faculty member in the biology department who's using the room to teach a bioinformatics course," notes Brandstater. "That kind of application really excites me, because of the types of clear, high-resolution images that can be displayed in this room."
The room has also become a showpiece for prospective students and their parents. "The room's got a lot of sizzle," remarks Brandstater. "People come into the room and their jaws drop."

Classroom 2.0 at Georgia Tech |
Classroom 2.0
In 2008, after using the same basic classroom design for about 10 years, Georgia Institute of Technology began to look at ways to revamp its learning spaces to support new teaching styles.
"We wanted to move away from the model of having the faculty member at the front of the room with a teaching wall, to a more learner-centered classroom where the students are in control of both the space and the learning environment," explains Donna Llewellyn, director of the Center for the Enhancement of Teaching and Learning (CETL).
The goal was to create a well-lit classroom complete with mobile furniture and access to the internet, power outlets, and whiteboard and projection spaces for all of the students. Additionally, the school wanted to resolve one of the biggest points of failure in the former classroom design--the connection between the technology embedded in the teaching podium and its floor box or wall point. "The podium is often referred to as a bunker that the faculty member hides behind," explains Chris Hamlin, technical project director for the Office of Information Technology (OIT). "We wanted to slim down the podium, and to reduce some of those connections."
Planning: The planning process was a collaborative effort among OIT, CETL, and the Office of Capital Planning and Space Management. The Georgia Tech team incorporated design concepts from North Carolina State University's SCALE-UP and MIT's TEAL projects, as well as the University of Minnesota's Active Learning Classrooms. A common element in all three concepts is the installation of whiteboards and flat-panel displays around the full perimeter of the room, so students can have control of a teaching wall at any time, rather than rely on one teaching wall controlled by the faculty member at the front of the room.
| With its Active Learning Classroom, the University of Minnesota is a leader in developing the next generation of learning spaces. Now, the university is scaling up the ALC concept to incorporate new buildings on campus. Read more here. |
Since space is at a premium on campus, Georgia Tech chose to pilot the Classroom 2.0 concept in a rarely used basement classroom in its Engineering Science and Mechanics building.
"We figured it was a space that we could take offline for two semesters to get the renovation and installation done," says Hamlin.
Key Elements: Whiteboards surround the room, creating a 360-degree teaching wall. Two Sanyo PLC-WTC500 5,000-lumen WXGA projectors display images on retractable screens mounted above the whiteboards in the front and rear of the room. Recessed into the room's sidewalls, three LG flat-panel HDTVs display individual and small-group work directly from students' computer screens. When not in use, the HDTV displays are hidden behind sliding whiteboard panels, ensuring an unbroken perimeter of teaching space. Modular tables and chairs, all on wheels, allow for flexibility and collaboration. To decrease failure rates, all connections between the major A/V components in the teaching podium and the rack closet are DVI over CAT-5.
Pilot and Feedback: The room was up and running for the spring semester of 2010. A few professors held their classes in the space, testing the new format and technology, and providing feedback. The number of faculty requesting the space has expanded each semester since.
"Faculty members would tell me that they couldn't get their students to leave at the end of class time," recalls Llewellyn. "The next class would be at the door, and nobody wanted to get up and leave. That says a lot."
According to Llewellyn, the faculty in languages, psychology, and public policy like the room because of the modular furniture, which makes it much easier to foster discussion groups; they can also project working documents on the flat screens and collaboratively edit and produce projects. Engineering and science faculty, on the other hand, are most enamored of the room's collaborative possibilities, which play a major role in their disciplines.
Some adjustments are being made to the space, inspired by input from the pilot process. For example, faculty requested that speakers be added to the three LG HDTV small-group displays so students can create collaborative videos or presentations with sound. OIT is researching the best way to mount the speakers so they won't disrupt the whole class.
Looking Ahead: It won't be long before additional Classroom 2.0 learning spaces are available. In August, Georgia Tech is opening its new Undergraduate Learning Commons, which includes three more Classroom 2.0 learning spaces. Seventeen courses are already assigned to the rooms.

Inside the Super Studio at the University of Oklahoma |
X Marks the Spot
The College of Architecture at the University of Oklahoma started construction of a new building in 2008. The work coincided with the arrival of Dean Charles Graham, who initiated a move toward more high-tech, forward-thinking learning environments. Rather than wait for the new building to be completed, the college decided to create a prototype classroom and a studio space in the temporary area where classes were being held.
"We didn't want to be starting from the ground up and hitting a learning curve when we got into the new building," explains Graham. "We wanted to have at least a year to use these new technologies and approaches to teaching and refine them."
The new spaces had to be able to accommodate long lab sessions where students work, study, and create for three to four hours at a time. "We needed to figure out a way to make a space for students in these intensive design and architecture courses that was collaborative, that used technology in an enriching way, that was exciting and engaging, but was also comfortable," says Christina Hoehn, an associate professor who served as the project lead.
Planning: For the classroom space, Hoehn and her team researched several furniture systems before committing to Steelcase's LearnLab configuration. The system is most commonly used in the corporate arena for conference rooms and teaming spaces. "As we looked at the Steelcase system, we became excited about the process of trying to move that into the design and studio arena," recalls Hoehn.
Her team then adopted the same LearnLab concepts for the smaller studio space, while adding more technology. Measuring just 14 feet by 16 feet, the Super Studio, as it is known, has modular glass walls and an open ceiling. It sits in the center of the temporary space's studio environment, surrounded by drafting tables.
Key Elements: The Steelcase LearnLab is designed so there is no front of the classroom: Modular tables and chairs are arranged in an X configuration. Three projectors and screens are triangulated within the space, visible to students from anywhere. The three projectors display images from a ceiling-mounted video camera or from student and faculty laptops. The room features 10 Huddleboards, portable whiteboards that can be used at the tables and then hung on tracks around the rooms. The work done on the Huddleboards can be digitized using a CopyCam scanner and then saved to the class website, transferred to student flash drives, or printed on the lab printer. A PolyVision Eno interactive whiteboard with remote capabilities caps off the technology.
The smaller Super Studio features two plasma HDTVs that display feeds from a Steelcase Media:scape interactive table, which has switches for up to six student laptops. Microphones installed at the table enable videoconferencing. Students can display images, video, and music from their iPod, iPhone, or iPad using a dock connected to the plasma screens. The room also includes a PolyVision Eno and seating for 20 students, and the glass walls double as floor-to-ceiling marker boards.
Pilot and Feedback: Since the pilot classrooms opened in January 2010, the spaces have been so successful that Hoehn jokingly says she'd revolt if she had to go back to a traditional classroom. "With the X configuration of the tables in the LearnLab, I'm constantly moving through the space, and I can be behind a student quickly," she explains. "There's nobody sleeping during any part of the class. They're working in teams. They're using the space as a professional environment, just how an actual architecture firm would use it."
For its part, the Super Studio has become a hotbed of collaboration, with students from different disciplines interacting not only with each other, but also with students at the Dublin Institute of Technology (Ireland) via Skype.
Design tweaks include installing a dedicated computer in each space to avoid display issues that arose when faculty connected netbooks or Macs (which have a different resolution than PCs) to the plasma screens and projectors.
Looking Ahead: When the College of Architecture building opens in fall 2011, it will feature a number of LearnLab and Super Studio spaces. Hoehn's team is also looking for more areas to install Steelcase Media:scape table configurations with plasma screens and switch connections, so students can have access to informal collaborative workspaces outside scheduled class times.

