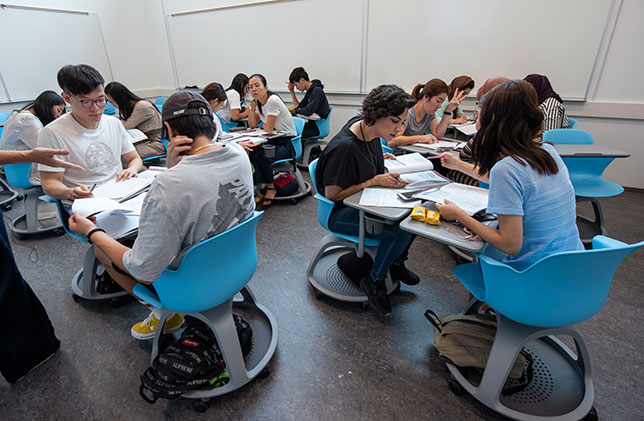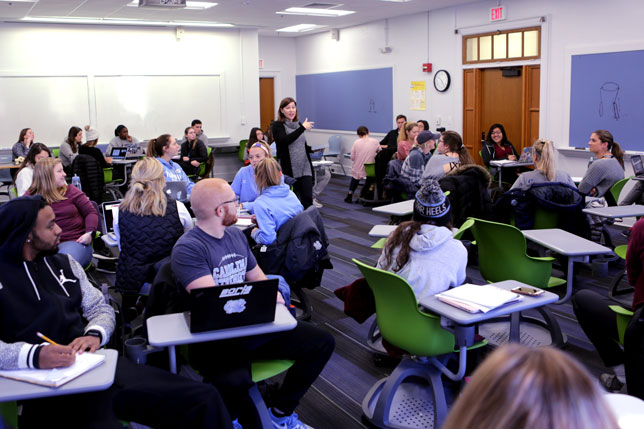4 Essentials for Learning Space Redesign
There's a lot more to creating active learning spaces than bringing in new furniture and moving seats around. Here's how four universities have analyzed their classroom needs, tested new ideas, redesigned spaces and assessed the results.
Converting general-purpose classrooms to active learning spaces can be tricky. Funding is always tight. Often the campus group responsible for furniture acquisition and maintenance is separate from the IT group, so furniture and classroom technology are purchased and managed separately. Some faculty members may feel threatened by the new layouts or feel that they are being asked to change the way they teach. Finally, active learning spaces almost always require more square footage per student, which means a room that once held 60 students might only hold 45 in an active setup with moveable furniture. Registrar's offices can be hesitant to give up those seats.
Campus Technology spoke with executives at four universities about their approach to redesigning spaces for active learning. Each has developed a process for doing a needs assessment; gaining buy-in from faculty, students and administrators; and assessing the impact of the new classroom designs.
Doing the Research
When Laurie Fox, assistant director and manager for educational technology at SUNY Geneseo, embarked on a project to assess 80 general-purpose classrooms on the upstate New York campus, she began with two resources for learning space design: Educause's Learning Space Rating System (LSRS) and the Flexible Learning Environments Exchange, or FLEXspace. LSRS provides a set of criteria to help universities assess how well their classrooms support and enable active learning, while FLEXspace offers detailed examples of learning spaces that have been redesigned.
Fox used the LSRS to rate the existing 80 classrooms, and on the FLEXspace website she bookmarked examples of classroom designs she and colleagues liked. "We became what we called shovel-ready for when we had the budget to begin classroom upgrades," she recalls. "One of the tenets of the Learning Space Rating System is that you communicate regularly with faculty and students about learning spaces, so we have done two surveys to ask faculty for suggestions of things they would like to see upgraded. From those surveys and the LSRS scores, we looked at which classrooms we could have the most impact on within our budget and began there."
Fox meets regularly with a team that includes individuals from the provost's office, facilities, the registrar, and campus scheduling and special events. They have looked at the LSRS together and determined what each criterion means to the Geneseo campus. Understanding campus policies on class sizes, types of furniture, etc. has proven valuable for their planning, Fox said. "When someone talks to me about a room, I can pull up the data sheet right away and tell you which areas need improvement."
Testing Out Experimental Spaces
A few years before the 2018 opening of the University of California, Irvine's Anteater Learning Pavilion, a new active learning building, the classroom technology team had a chance to experiment with an unusual space on campus: a three-story octagon that was serving as an underutilized computer lab. "It was built a long time ago for a faculty member who left campus soon after," explained Eric Rupp, planning and outreach manager for classroom technologies. "It was a weird space and not very useful. We got some capital improvement money to build it out as an experimental classroom. We knew this was a good opportunity to run a small-scale test for what the Anteater Learning Pavilion could become."
"We had gone through a five-year process of making all of our general-purpose classrooms smart," added Judi Franz, a member of the planning and faculty outreach, classroom technology support team. "We were trying to figure out what the next generation of classroom is going to look like. This was our opportunity to throw everything at a space and figure that out."
UCI has made great progress in bringing consistency to the technology available to instructors in general assignment classrooms, but the IT funding stream could not be used for furniture. "We were doing tech renovations and refreshes but leaving the same old chairs from 1970," said Rupp. Bringing those funding streams together on projects is the key to better redesign, he believes. "On campuses that have really nifty new learning spaces, they are putting those funds together to do an entire renovation. We are starting to get there. We have a classroom enhancement committee that is getting funded to the tune of $5 million to put those things together."
In the octagon space, Franz stood on a balcony observing how people moved in the room, how often the instructor shared his or her content, and how often students shared their content. Were students using laptops, phones or tablets? She also surveyed students and faculty members about their experience in the space. "I was taking those lessons and feeding them to Eric for the design of the new building," she said.

The design for University of California, Irvine's Anteater Learning Pavilion was informed by an experimental, smaller-scale revamp of another space on campus.
As the new building was getting ready to open, UCI decided to offer an eight-week certification in active learning for faculty who wanted to teach there. "Before the building was finished, we wanted to make sure the people who got to teach in this space were going to use it effectively," said Mathew Williams, principal analyst, learning environments and technologies. "We also saw it as an opportunity to start talking about active learning and get more people interested." The registrar was asked to give people with the certification priority in assigning classrooms in the new building.
With the new building now in use, Williams and his team are doing classroom observations using the Classroom Observation Protocol for Undergraduate STEM (COPUS), a standardized observation protocol. They also do student and faculty surveys. "We are looking at classroom scheduling data and we have IRB approval to look at course outcomes and institutional data," Williams said. Their goal is to assess how much active learning is happening in the rooms, and how well the rooms are supporting the instructional practices and goals of the instructors. "We are curious about the dynamics between the space itself, the decisions instructors make about how they are going to teach, and the expectations of students when they walk into a space like that," he said. "How much does that contribute to their willingness to engage more in collaborative learning instead of a lecture hall, which may lead to a different set of expectations?"
Formalizing a Flexible Learning Initiative
In February 2019, the University of North Carolina at Chapel Hill unveiled a Flexible Learning Spaces Initiative, a five-year plan to modernize up to 50 general-purpose classrooms. UNCactually started working with flexible classroom concepts in 2010. The technology and furniture markets have changed since then, and the campus processes around making changes have evolved, too. But according to Bob Henshaw, ITS liaison to the Center for Faculty Excellence, the process always has been faculty-led. A few years ago, a set of faculty surveys revealed that many faculty members wanted to be able to interact more, walk around the room and move furniture. "Between 2010 and 2018 we had been doing these, but with more of a piecemeal approach using end-of-year money or external grants," Henshaw said. "We did not have a master plan for how we were going to move forward. Last year our classroom policy steering committee presented a plan to our Provost and he agreed to fund it."

The University of North Carolina at Chapel Hill developed its Flexible Learning Initiative to create classrooms that would accommodate a wider range of instructional methods. (Photo: Lars Sahl)
Like at other universities, one of the biggest roadblocks to change at UNC was the problem of giving up seats in new configurations. "If you are starting with a room that already has adequate space per student, you may not need to give up any seats," Henshaw explained. "But with the majority of our classrooms, we are going to lose some seats because they are just stuffed with chairs. We can only take out so many chairs before our registrar starts to object."
The university also has to be sensitive to the diverse teaching preferences of its faculty. "One of the reasons we are calling this the Flexible Learning Space Initiative is because these classrooms accommodate a wider range of instructional methods," Henshaw said. "For example, most of our faculty members still need to lecture, but many of them want to complement the lectures with group activities and discussion." Henshaw said that new workshops, videos and open houses offered through the Center for Faculty Excellence help instructors get oriented to the flexible spaces. "Helping ensure that our faculty members have positive initial experiences in these classrooms is critical to the success of the initiative."
Taking a Detailed Inventory
The learning innovations team at Georgia State University has found that when scaling active learning classroom concepts up to the university level from pilots, compromises must be made because of competing demands. The registrar has requirements; the facilities team controls furniture, walls, lighting and HVAC; and instructional technology influences AV systems and peripherals. They all have to work together to find the most creative way to make changes effectively and meet university standards and policies.
"A big component of getting the registrar equation right is having a robust and detailed inventory of your space," noted Lee Webster, assistant director for learning environments. "As I talk to colleagues at other universities, it is surprising to me how much we don't know about our spaces. We are often flying the plane while we are building it. Do we know many classrooms we have with only 11 square feet per student? We had spaces that were low-hanging fruit for changes where we didn't have to decrease seat count, and by making some smart furniture decisions, we could actually increase the seat count. Understanding the environment and inventory is key to making strategic moves on campus."
Being ready to act quickly when funding becomes available is also important, said Julian Allen, senior director of learning innovations. It is not unusual for the chief financial officer or a dean to release end-of-year funds. "What is nice about having an inventory is that you have a ready-made needs list — so that when a dean says we have a million dollars in unspent funds, we can propose this kind of change and it gets approved in minutes."
Allen and Webster's approach has been to develop a few key examples and then disseminate their findings about those spaces across a broad set of campus stakeholders who all play a part in the running and creation of classrooms. "We show what works on a small scale and what can be expanded out across the institution," Webster said. "You can't build an active learning classroom in every one of your spaces. You can get people on board with little things – like how we can get whiteboards in all our spaces."
About the Author
David Raths is a Philadelphia-based freelance writer focused on information technology. He writes regularly for several IT publications, including Healthcare Innovation and Government Technology.