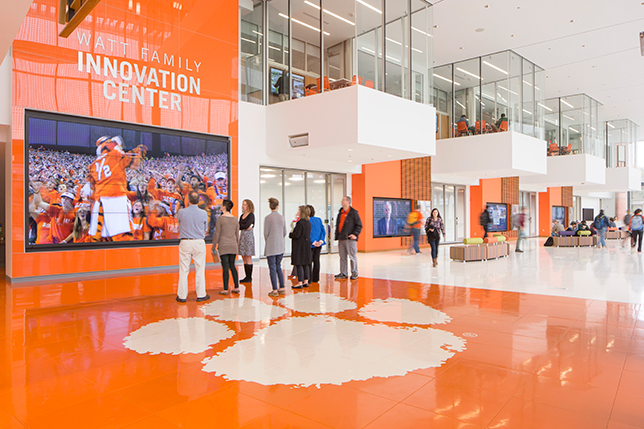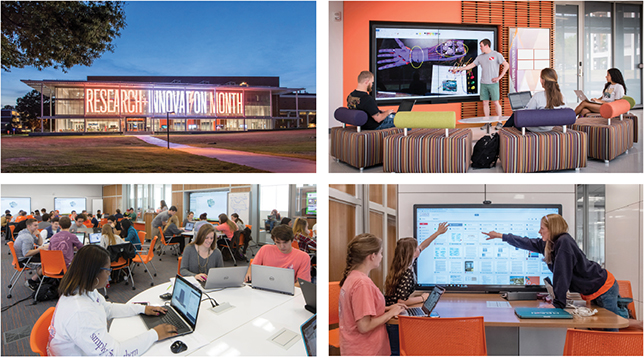2016 Innovators Awards
An Innovation Center Built for Flexibility and Transparency
Clemson University's Watt Family Innovation Center is a state-of-the-art, tech-infused facility devoted to interactive learning and inter-disciplinary collaboration.
Category: IT Infrastructure and Systems
Institution: Clemson University
Project: Watt Family Innovation Center
Project lead: Charles Watt, founding partner
Tech lineup: Biamp Systems, Brocade, Christie Digital, Cisco, Crestron, Da-Lite, Dell, Digital Projection, Echo360, Extreme Networks, Harman, Haworth, Jupiter Systems, Mersive, Philips, Planar, Visix, XPAND

The Watt Family Innovation Center is designed to support flexibility, transparency and collaboration. Photo courtesy of Perkins+Will, Inc. Copyright Michelle Litvin.
Innovation centers are becoming commonplace on university campuses, but few live up to the name as well as Clemson University's (SC) Watt Family Innovation Center — both in terms of architectural features and the array of technology and collaboration options available to students and faculty. Opened in 2016, the four-story, 70,000-square-foot facility contains 73 spaces with audiovisual tools along with more than 4,300 pieces of hardware provided by 65 different vendors. It has become a natural home for Clemson's Creative Inquiry program, which emphasizes cross-disciplinary collaboration.
Under the direction of former Clemson President James Barker, himself an architect, the project was launched in 2012 and soon drew the philanthropic help of Clemson faculty member and entrepreneur Charles Watt and his family, who jump-started the effort with an initial donation of $5.5 million. Watt, who has been instrumental in founding and operating three advanced technology companies, including Electronic Systems Support and Scientific Research Corp., worked to get technology vendors involved in making donations. "We wanted them to be involved at the front end of the project, and the truth of the matter is if they had not been involved in this way, we couldn't have built this building. We would not have had the funds," he said. "We knew we were going to have to find partnerships. The founding innovation partners have been very dedicated. They want to see students coming out of school better prepared for the marketplace."
Floyd Cline II, a senior associate at architectural firm Perkins & Will, served as project manager on the building. Cline said the initial budget of $12 million didn't match the lofty vision for the project, but the leaders didn't let that stop them. They eventually doubled the budget to $24.5 million, and with all the technology donations the actual value of the project is probably twice that amount, he said.
The challenge for Perkins & Will was to design a space that could provide the kind of flexibility the university wanted so that spaces could be rearranged overnight as new projects come in. "We investigated flexible solutions as far as mountable walls and raised access flooring systems," he said. "Dr. Watt got companies such as Haworth Inc. involved with an in-kind donation of a furniture package. The building is able to achieve a high level of flexibility and transparency through the use of glass/solid demountable partitions on top of a raised access flooring system throughout the building," Cline added.
To support interactive learning and technology demonstrations, the Watt Center features 191 large-screen, high-res, touchscreen monitors. Videoconferencing applications and wireless connectivity enhance collaboration capabilities. The building contains 12 video walls allowing for big data visualization and immersion. The network infrastructure gives project users access to the university's high-performance computing resources. The Watt Center also enables virtual meetings with innovation centers across the state of South Carolina, including the University of South Carolina and the Medical University of South Carolina.

The four-story, 70,000-square-foot Watt Center contains 73 spaces with audiovisual tools along with more than 4,300 pieces of hardware provided by 65 different vendors. Photos courtesy of Perkins+Will, Inc. Copyright (Top row) Jonathan Hillyer (Bottom row) Michelle Litvin, Jonathan Hillyer.
As part of Philips' contribution to the project, the building façade contains a 5,000-square-foot media mesh display system serving as a physical manifestation of the building's vision. Cline described the mesh's significance: "We were tasked with creating some sort of digital manifestation of the building that illustrated the high-tech quality of what is going on inside. The mesh is like a big TV screen but also transparent. It blends in with the architecture so it looks like part of the building whether it is on or off. We thought a solid device on the building like a billboard would take up space or block views and would be contrary to the transparency and innovation we were going for." The media mesh faces a quad that is a central student space on campus and can provide information on upcoming conferences to be held in the building.
The overall project required selecting and coordinating the work of a variety of vendors, including Cisco, Visix, Echo360, Brocade and Dell, which already had relationships with the campus, as well as a host of audiovisual companies with unique offerings.
Another example of the building's cutting-edge design: Founding innovation partner Philips implemented a Power-over-Ethernet-based indoor lighting system combined with LED lighting to improve energy efficiency. The system gathers historical and real-time anonymous data from each lighting fixture to determine when a room is being used. The occupancy sensors trigger lights to turn on and off, saving additional energy. All the lighting can be controlled from a single, tailored software console. "When you step in a room, the lighting adjusts automatically," Watt said. "Everything about the building has that kind of autonomy about it."
Watt is enthusiastic about how the building serves the university's Creative Inquiry program, which brings together approximately 500 students per semester from various disciplines for inter-disciplinary group projects. "This gives them a place to come together," he said. "Even the hallways here have collaborative spaces. I see it as the first full-scale building to address the discipline of technology and how it enhances interactive learning."
Cline said the most gratifying moment for him was visiting the building a week after classes started and seeing every space packed with students figuring out how to use the technology.
Ultimately, said Watt, part of the vision was to help attract high-caliber students and faculty to Clemson. "It is a first-rate building and I see at it as a model for higher education."
Return to Campus Technology Innovators Home

