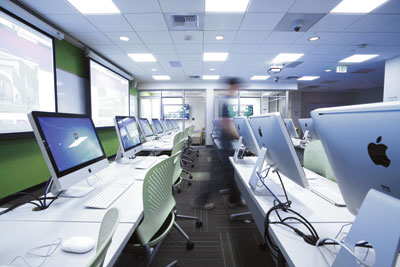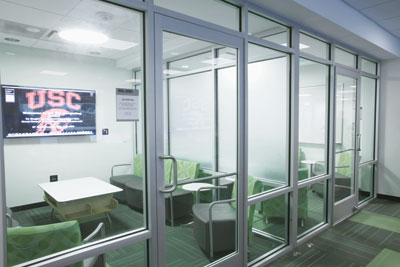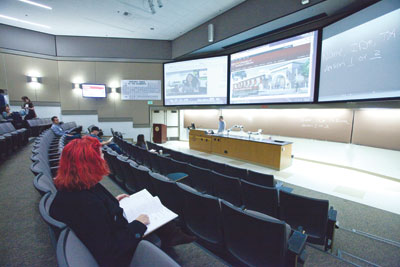Tech Flex
At USC, an ambitious campuswide renovation aims to create tech-enabled learning spaces that place a premium on flexibility.
- By Jennifer Demski
- 06/03/12

USC's Project-Based Learning Space (photo by Jay P. Morgan) |
On many college campuses, the 21st century classroom is the exception rather than the norm. Here's what usually happens: A forward-thinking administrator pushes for a pilot program to redesign a handful of classrooms. The resulting learning spaces are cutting edge and successful--in high demand among faculty and students alike. And that's as far as the program goes. The vast majority of traditional classrooms on campus remain untouched.
It's the kind of false dawn that the University of Southern California is determined to avoid. The campus is three years into an initiative intended to remodel all 210 general-access learning spaces within five years. And the initiative won't stop there.
"It's an ongoing project with no real end in sight," explains Joseph Cevetello, director of learning environments for the technology-enhanced learning group (TEL) in the Department of Information Technology Services. "We're going to continuously look to upgrade, refresh, and make sure that our learning spaces are appropriate to our student body and the kind of teaching that our faculty is doing."
As of April, renovations had been completed on 110 classrooms, including spaces in each of USC's three computing centers, and four of the campus's 20 auditoriums. During the summer, an additional 55 classrooms and five auditoriums will be redone. "All 210 spaces in this remodeling initiative reside in existing buildings that were constructed when ideas about what classrooms should be were very different from what we want today," remarks Cevetello.
In fact, determining exactly what end users expect from today's classrooms is a key component of the process. "Before we touch a wall or change any furniture or technology, we spend about six months just meeting with faculty and students to understand their needs," explains Cevetello. "We're really focused on evidence-based design."
As teaching styles and technology evolve, these surveys and discussions provide new data, enabling the TEL group to change course throughout the initiative. Here, CT examines how USC has used that data to make design choices for three key types of general-access space: computer labs, classrooms, and auditoriums.
Instructional Computer Labs
The three teaching spaces in the Salvatori Computer Science Center were among the first to be renovated on campus. Before work began, the spaces were set up as traditional computer labs with rows of desktop computers and immovable furniture. When Cevetello met with faculty to discuss a redesign, a group of computer science professors expressed a desire to be able to transition easily between large-group instruction and project-based, small-group collaboration. This request inspired the creation of the Project-Based Learning Space.
The Project-Based Learning Space features a main instructional area with a bank of 31 iMac computers, surrounded by glass-walled, sound-isolated rooms intended for small-group collaboration. Inside these smaller rooms are comfortable furniture, tables, and large displays. Faculty and students can control the 12 displays in the Project-Based Learning Space--and throughout the computing centers--by downloading a free ClassSpot PBL client to their computers.
The goal was to provide maximum instructional flexibility. "If a faculty member only needs the main instructional space, we can allow informal learning to happen in the soundproof collaborative spaces without disturbing the class," notes Cevetello. "Informal and formal learning can coexist."

In the Project-Based Learning Space, glass-walled, sound-isolated rooms provide areas for small-group collaboration. (photo by Jay P. Morgan) |
Student computing habits also played a role in the redesign of the computing centers. About 98 percent of USC's first-year students come to college with their own computers, of which about 80 percent are laptops. Yet those laptops weren't being used on campus. "When I was talking to our students and observing them, it became clear to me that they didn't bring their laptops to campus with them," says Cevetello, explaining that students tend to leave them in their dorms. "When I asked them why, more often than not the reason they gave was that there was no power." To address this issue, raised floors with multiple power outlets were installed in all the computing centers.
The second renovated learning area in the Salvatori Computer Science Center is the Mobile Learning Space. There are no desktop computers, just a cart of loaner laptops for students who are unable to bring their own computers to class. All of the furniture is movable and modular, and the power supplies in the raised floors increase the flexibility of the space even further. The room features four displays that are controlled using Tidebreak's TeamSpot software, which is installed on faculty and student computers.
"For faculty that do a lot of collaborative work, it's so easy to have students get up, roll the furniture into a new configuration, put their laptops down, and get back to work," explains Cevetello. For faculty who prefer a traditional setup, a third instructional space features 36 iMacs that face the front of the room.
To facilitate student use of their own computers on campus, a wireless printing solution allows students to print documents directly from their laptops while logged into the campus wireless network. Students pick up their documents at any of three campus computing centers, where they simply swipe their student ID cards. These changes have allowed USC to reduce the number of desktop computers in the computing centers by 35 percent.
Students can also reserve one of 17 collaborative spaces with lounge seating and large displays that were added to the computing centers to aid informal, small-group learning. "We really tried to make these computing centers places where students could hang out, use their personal laptops, and collaborate in groups," says Cevetello. "It's been wildly popular. The students love it. These spaces are almost always busy."
Classrooms
Unfortunately, there's no cookie-cutter approach to remodeling an entire campus's worth of classrooms. Depending on when they were built, classrooms can differ in multiple ways. So, in addition to considering student and faculty feedback, the TEL group had to team up with architects to determine what could happen in each room.
"In most institutions where I've worked or consulted, there's usually this idea that you get this one thing in the classroom and that's it," notes Cevetello. "Here, we really tried to think more about what each environment would warrant."
Because general-access learning spaces must fit the needs of various disciplines, the underlying goal behind the redesign is to provide end users with as much choice as possible. "What's the maximum amount of flexibility we can put in a classroom without making it totally unworkable?" says Cevetello of his team's approach. "We're constantly trying out different furniture designs to see what's going to be the most comfortable and flexible option for our students and faculty."
Each remodeled classroom currently features highly movable and flexible furniture. The tops of the square tables can be flipped into a vertical position for easy storage, for example, and all of the chairs are on wheels. And, as in the computing center, easily accessible and plentiful power outlets are key. "Some of these classrooms are 60 years old," says Cevetello, "so it was a challenge to bring in power, but we did it."
Depending on its layout, each classroom features between one and four displays, connected to USC's proprietary Multimedia Operations Management System (MOMS). MOMS allows IT staff to control and troubleshoot classroom systems remotely. It also allows IT staff to gather data on how faculty are using technology in the classroom, something which has proven extremely valuable in directing--and redirecting--the school's ongoing renovations.
"The initial set of 53 classrooms that we remodeled all had a standardized MOMS system," recalls Cevetello. "No sooner did we complete that renovation than iPads came out, and faculty also wanted to use PlayStations in the classrooms. It became clear to us through the data that our traditional input and signal path was not going to accommodate all of that, so we put more digital inputs and HDMI connections in our next group of classrooms."
So far, Cevetello has gotten positive feedback from faculty on the classroom redesign--even from faculty who prefer to teach in a more traditional style. "To me, that was key," remarks Cevetello. "I want everything that we do to be ubiquitous but not intrusive. I want to be sure that our faculty can do what they need to do, whether that's not using any technology at all, or using four screens to project simultaneous Twitter feeds on what students are up to. We should be able to adapt to and support all of that."
Auditoriums
By fall, nine of the campus's 20 auditoriums will have been remodeled. The focus is on updating the technology. Each new space, for example, now has tri-projection capabilities, allowing content to be streamed from either a single feed or three different feeds onto three separate screens. Professors have the ability to annotate the images projected on the screens, and also to capture and project notes that they've written on whiteboards and blackboards. To help make all of this possible, the infrastructure in each auditorium has been upgraded from an analog switching system to a digital control path.

Each remodeled auditorium features tri-projection capabilities. (photo by Jay P. Morgan) |
For the 11 remaining auditoriums, Cevetello and the TEL team are exploring ways to create traditional lecture halls that adapt to enable collaborative work, akin to the Project-Based Learning Space in the Salvatori Computer Science Center. In addition to requesting proposals from architects and furniture companies, the TEL team is holding a design competition for students in USC's School of Architecture: The winning group of students will work on the redesign with the architects whose proposal is selected.
"The collaborative lecture hall competition is a really great example of how we can use this classroom-upgrade initiative as both a teaching and learning experience for our students," notes Cevetello, "giving our students some great real-world experience while also taking advantage of the resources of our schools."
Tech At a Glance
The redesign of USC's learning spaces has involved the purchase and installation of a wide range of equipment. Below, CT highlights the key technologies in each of the three primary areas. For a look at the equipment installed in individual rooms, visit USC's Room Finder. Computing Centers
Computers: Dual-booted MacBook Pros, running both Mac OS X and Windows 7.
Displays: Sharp 60" PN-E601 1080p LCD displays, with analog and digital inputs and protective glass.
Digital Signage: Visix digital signage application and door panels for displaying scheduled events.
Collaboration Software: TeamSpot and ClassSpot from Tidebreak.
Classrooms
Displays: Sharp 60" PN-E601 displays with protective glass.
Projectors: 16:10 is the standard projection format, with 3,000 lumens and WXGA resolution as the minimum performance standards. USC utilizes both DLP and LCD technologies, with no set technology standard: The school supports Epson, Panasonic, Mitsubishi, Christie, and others.
Furniture: Herman Miller flip-top tables.
Auditoriums
Tri-Projector System: Single-chip DLP, 6,000-lumen projectors (model DWU-670-E) from Christie.
Lecterns: Custom-designed lecterns include annotation capabilities provided through Extron's Annotator, an annotation graphics processor, in conjunction with a 3M multitouch display on an Ergotron arm.
Multimedia Operations Management System (MOMS)
This is a proprietary system developed by USC. However, the system uses Extron GlobalViewer Enterprise software to collect usage data and statistics. |