Creating a Collaboration Hub
When San Antonio's Trinity University built a new Center for Sciences and Innovation, it included at its heart a 10,000-square foot area that lends itself to interdisciplinary collaboration.
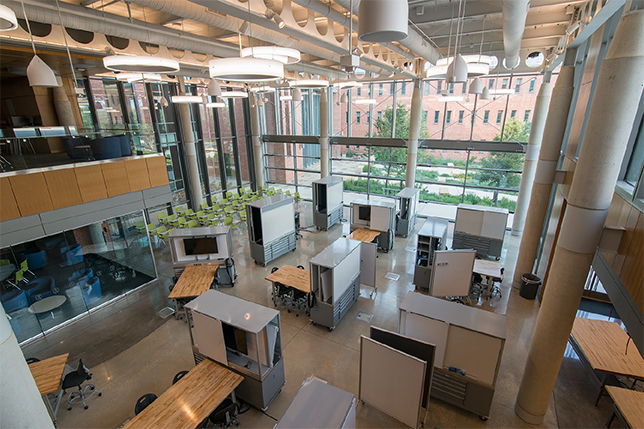
Trinity University's Innovation Center
Back in 2007, when Trinity University (TX) science faculty were beginning to consider what they wanted out of a new facility, Chemistry department chair and professor David Ribble had a very good idea of what was required.
"We had a different vision about making things more collaborative, more interdisciplinary, more innovative," Ribble said.
The building in which most of the science departments held their classes and labs had been built in the 1960s on the San Antonio campus — which was founded in 1869 — and a lot had changed since then about the way faculty and students view their roles.
"It's now our responsibility to train citizens for the 21st century," he said, "citizens who are not shy about interacting with different disciplines."
It took some time as well as a lot of planning and discussion, but Ribble and his colleagues got what they wanted when the new Center for Sciences and Innovation opened in early 2015. The $127-million, five-story, 280,000-square foot building is home to eight academic departments, the McNair Scholars Program, the Center for Innovation and Entrepreneurship — and "The Cube."
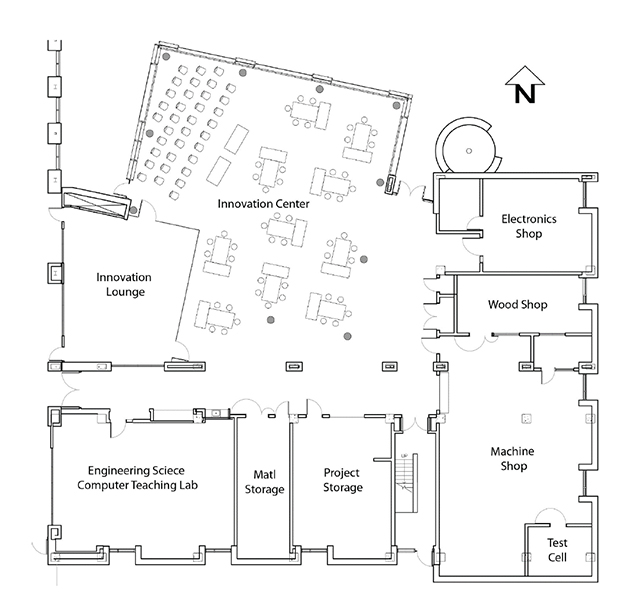
Innovation Center floor plan
The official name of "The Cube" is the Innovation Center, an approximately 10,000-square-foot glass-enclosed space that ostensibly is the site of the university's engineering science and computer teaching lab. However, it is best known as the hub of the entire building, a place that Chemistry professor Nancy Mills said offers students and faculty a rare opportunity.
"There is a serendipity that occurs when people interact with each other," Mills said. "Those are what we call 'productive collisions.'"
Ribble added, "It is the intellectual hub for the whole building. Given its central location, what it invites students and faculty to do is very important."
The Innovation Center is a collaborative space where students and faculty can interact with technology to support a unique learning environment. There are three significant zones in the glass-enclosed space that can be viewed from many different perspectives throughout the building.
A Teaching Area features two 60-inch 4K monitors surrounded by 40 armchair desks. The displays not only allow 4K content to be shown — such as finely-detailed engineering schematics — but also improve the image quality of other types of content.
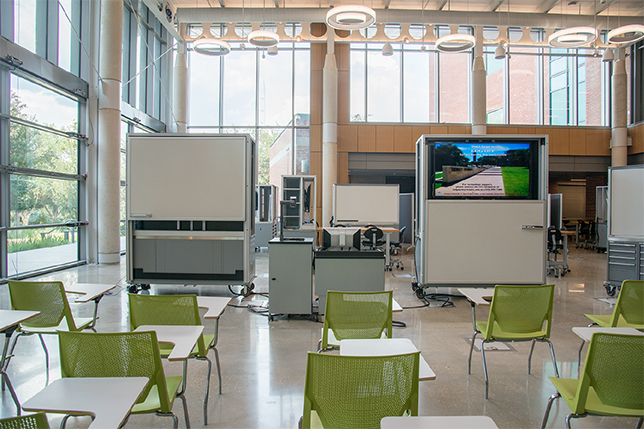
Teaching Area
The Design Studio is a student lab area that supports the collaboration of students and faculty. There are 10 mobile workstations outfitted with permanent and removable whiteboards, flat-screen displays, power outlets, data ports, a worktable and a compartment to house each station's electronic equipment.
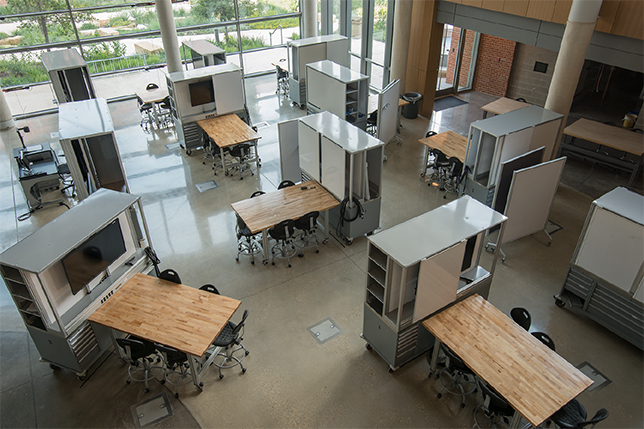
Design Studio
While the studio is primarily used by engineering students during the weekday, it quickly fills up with students from all over the university during the evenings and weekends.
"The technology is all there," Ribble said. "You walk in and it begs you to sit down and collaborate."
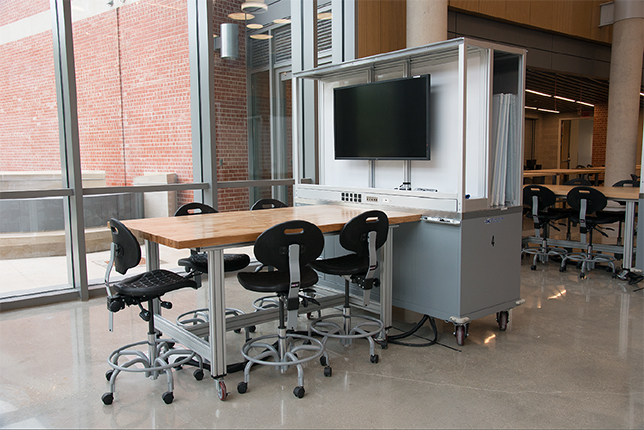
Design Station
He was most taken by way the workstations were created by Engineering faculty and students in conjunction with the project architect, allow students to sit across from each other with a computer off to the side. "As an educator, I've seen how powerful that can be," Ribble said. "Too often, students are sitting next to each other looking at the computer and they're not making personal contact. This increases the effectiveness of their collaborative endeavor."
Finally, there is a Lounge that offers soft seating and acts as an informal gathering place. It features a large screen and projector that can display outputs from the Teaching Area and Design Studio. When the weather is nice, three large sliding glass doors open onto a patio that extends the lounge space even farther. The Lounge can comfortably accommodate up to 300 people, and has become the site of innumerable university-wide receptions, lectures and gatherings over the past year.
"We hoped this space would serve a social function," Ribble said, "but we had no idea it would be so popular."
On the periphery of the Innovation Center are the Engineering department's machine, wood and electronics shops and a computer lab. These further add to the interdisciplinary give and take that can occur in the space.
"It's not just science students that are using it either," Ribble said. "You can see writing on the glass and blackboards, and it's everything from economics to Chinese to biology, which is what a liberal arts institution should be about."
While the shops and engineering computer lab are primarily in use during weekdays, the Innovation Center is always open to students and faculty. "In fact, the entire building runs 24/7, so we wanted it to be easy for students to use," said Robert Miller, the university's classroom design and project manager. "We always try to make sure there will be no issues for students. When we select equipment we aim for ease of use, reliability and remote access, so I can troubleshoot any problems from my home if I need to."
Equipment in the Innovation Center was supplied by companies like AT&T (which also made a substantial financial contribution), Creston, AMX, Steelcase, Spectrum and TEKVOX.
Ribble said the building and the Innovation Center at its heart have accomplished three goals that university officials like himself had for it when they started the initial planning nearly nine years ago. They wanted it to be interdisciplinary, striking down departmental boundaries. They wanted it to be a showcase that would celebrate science (and, Ribble said, Trinity has seen a 20 percent increase in students interested in STEM — science, technology, engineering and math — subjects over the last few years).
Finally, they wanted it to be environmentally sustainable. The building has been LEED certified at the gold level.
The Innovation Center has not just been a showcase for the sciences either. Miller said he gets information requests from the vendors who participated in its construction and from other higher education institutions interested in doing something similar themselves. "Because of the innovations, they ask to bring other campuses to the facility," he said "We give them tours of the different rooms and the technology that is being used."
Dennis Ahlburg, who was Trinity University president during the planning, design and construction of the Center for Sciences and Innovation, said, "This really was designed as a crucible for new ideas. It's a place that brings people and their ideas together."
When asked what advice he could give to other university officials contemplating the construction of a facility that would serve the education of college students in the 21st century, Ribble had three recommendations:
First, begin with a facility planning process that encompasses all the institution's stakeholders and firmly establishes your objectives. In other words, come to some agreements early on about what you want to accomplish with the new space.
Second, take some time and select the most innovative architect you can, as he believes Trinity did with the Boston-based EYP Architecture & Design firm.
Finally, he said, "Hit the road. Take all of your planning committee out and visit other places that have done what you want to do."