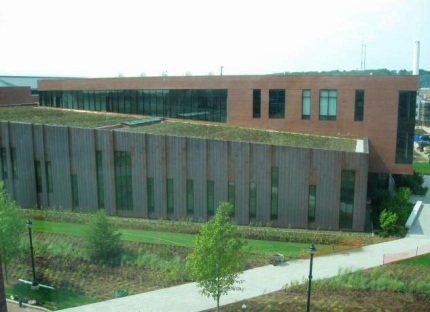5 Facility Design Tips for Universities
- By Bridget McCrea
- 01/17/12

UConn's new facility with its "green" roof |
Earlier this year the University of Connecticut introduced a new "Classroom Building" comprised of 17 high-tech classroom spaces and two lecture halls. Over 40 different subjects are taught in the building, which is decidedly "green" and on track to receive its LEED certification from the U.S. Green Building Council.
The project kicked off in 2010 with the goal of replacing aging social science, humanities, and undergraduate classrooms that were built in the 1950s. Those facilities lacked central cooling systems and weren't conducive to some of the modern technology that faculty members were using and that students had come to expect.
"These were fairly well-used buildings where quite a bit of activity took place," said Alex Roe, director of planning for the Storrs, CT, institution. "It was definitely time to look at replacing them with a more modern, tech-friendly facility."
Before UConn's planning team rolled in the wrecking ball and hired contractors it took a step back and focused on five important areas. Each addressed a different aspect of the project, according to Roe. This early planning resulted in a successful project that opened for students at the end of August 2011.
Here are the five areas that all universities should consider when designing state-of-the-art facilities.
- Form a committee and lean on it. UConn's planning department kicked off the Classroom Building project by -- appropriately enough -- talking to the school's classroom committee. The group comprised a member from every school and college on campus. Other members included the university's architect, representatives from the IT, telecom, and registrar's offices, and members of the cleaning and maintenance divisions. Key issues addressed by the committee included how the building would be cleaned and maintained, how the class scheduling would be handled, and what kind of technology would be integrated into the space. "We leaned heavily on the committee," said Roe, "and relied on it to help us design the classrooms and to figure out how technology would be integrated into the space."
- Pick an experienced architect. Look for a firm that has experience working in the university space and that knows how to create a space that can accommodate technology. "We purposely sought out an architectural firm to help us with all of the technology aspects that go into designing a modern classroom," said Roe. Other top considerations included the maximization of natural light, new acoustical materials, and environmentally friendly finishes. The architect should also be comfortable working with committees -- so many of which exist on the typical college campus -- and molding the new facility in a way that matches the school's culture. "Find an architect who can talk to people about everything from furniture to finishes to technology," said Roe, "and who can incorporate that information into the final design."
- Go green. UConn's Classroom Building is its greenest facility to date. Most of the materials used to construct it came from within a 500-mile radius of the campus. In the facility's two auditoriums, for example, the acoustical panels and ceiling grids were constructed from bamboo, a rapidly renewable resource. "We were careful to select materials that are durable, green, and easy to maintain," said Roe, "even if such materials cost more upfront." Other green features include a green roof where rainwater is collected and used to irrigate some of UConn's landscaping, efficient fixtures, natural light filters, and high-performance insulation.
- Consider the long-term maintenance costs. As more universities rehab or replace existing buildings Roe said long-term maintenance costs should be a top consideration. "I can't speak for other institutions, but our operating budget isn't exactly increasing right now," said Roe. "Affordable maintenance was a big concern." Take restroom partitions, for example. Knowing that those surfaces can be inviting for students armed with writing instruments and too much time on their hands, Roe said UConn installed aluminum partitions with raised diamond-cut surfaces in the Classroom Building. "They were more expensive than traditional partitions," said Roe, "but they are pretty tough to write on and much easier to clean."
- Know what you want and what you don't want. Going into this project Roe said UConn's classroom committee and planning team had a pretty good sense of what they already had [facility-wise] and what they didn't want replicated in the new facility and the related technology. "We were at least smart enough to know that," she said. To gain that knowledge she said the two groups categorized UConn's current space and conferred with faculty members whose technological acumen ranged from very little to very advanced. "The faculty members were great at helping us identify what we already had and whether it was successful or not," said Roe. "Using that information, which included the varying types of classrooms and technology we had across campus, we benchmarked internally and made good decisions."
About the Author
Bridget McCrea is a business and technology writer in Clearwater, FL. She can be reached at [email protected].