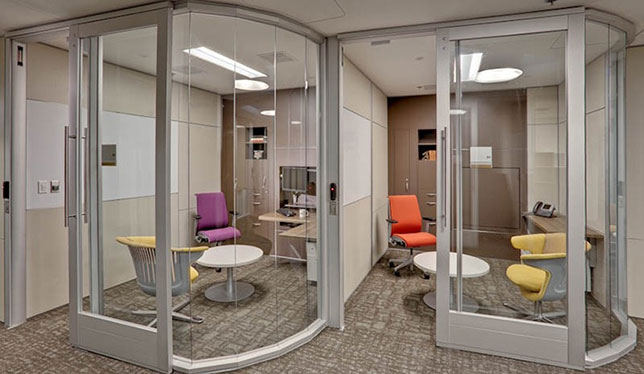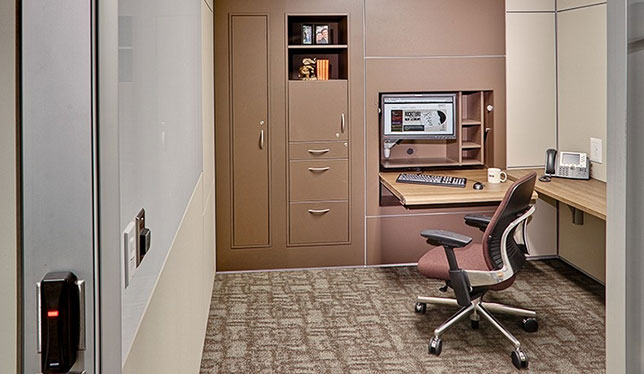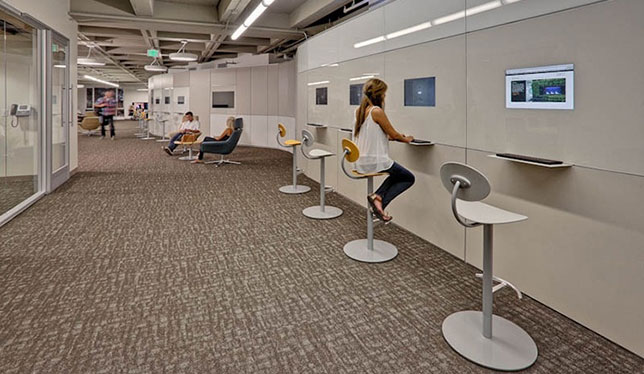Campus Spaces Inspired by Tech Industry Culture
When the University of San Francisco re-imagined the function of academic advising on campus, it borrowed from its high-tech neighbors to rethink adviser workspaces.
- By Dian Schaffhauser
- 12/10/14
Chalkboard-painted walls, Lego murals, sleeping pods, ping pong tables — companies like Google and Facebook have rewritten the rules not just for how business and social interactions take place, but also for how and where people work. So when the University of San Francisco embarked on a remodel of its academic advising offices, it took inspiration from its Bay Area tech-industry neighbors.
The renovation was partially a matter of necessity. As part of an effort to re-imagine the function of academic advising for its 10,000 students, USF decided to move its advisers out of individual colleges and into the University Center, the hub of student life at the 55-acre campus. But facilities planners knew that finding space for 15 to 20 advisers among the food services, student activities groups and study spaces would be tough.
The challenges were many, recounted USF project planner JJ Thorp. "We are landlocked. We're in the middle of the city. We can't just build new buildings. So we have to take the area that we have and be really intentional and efficient with it. Where we can use a space with two different functions, we try to accommodate that. We also know that we needed more student hangout space. We need more student public space. This proposed project was going to take some if not all of that away. And we're not Uber. We don't have millions of dollars to spend on a remodel."
Rethink the Office Space
USF advisers needed private offices with doors that closed. At the same time, those spaces needed to take up as little square footage as possible to fit into the new area. The university worked with One Workplace, a Santa Clara, CA, space-planning and office-design company, which in turn brought in DIRTT, a manufacturer of custom, prefab interiors. All three entities held conversations to discuss the criteria and "generate ideas about what the workplace should look like for those folks," recalled Thorp.
Efficiency was the focus. They figured out that eliminating paper documents and file cabinets would free up floor space. If they could find a place for people to put their coats, that would free up additional floor space. If computer gear — primarily a monitor, keyboard and mouse — could be tucked away when it wasn't needed, that would create more usable space. Little by little, said Thorp, the design efforts "eliminated all the pieces of furniture except the chairs" and squeezed adviser office space down from about 120 square feet to about 75 square feet — nearly a third smaller.

The University of San Francisco's adviser office pods were designed to maximize usable space. (Photo courtesy of DIRTT)
The final result — office "pods" — "feel quite spacious, because there's not a whole bunch of stuff in the way," Thorp said. Machine-fabricated by DIRTT, the pods contain two walls of glass and two "solid" walls, a design that Thorp calls a "Murphy office." The solid walls are actually 12 to 16 inches deep, and contain the infrastructure needed to power the technology in use by the adviser as well as other features. For example, one wall in each pod has a panel that opens up to reveal a monitor and work surface; when they're not needed, they can be folded back up into the wall, just like a Murphy bed. File drawers are built into that wall too, along with a small coat closet. The tidy set-up "compensates for about 10 square feet of office space," Thorp estimated.

A computer monitor and work surface can be folded up into the wall when they're not needed. (Photo courtesy of DIRTT)
Keep Your People Happy
Of course, the job of moving people from their homes all over campus to the new "offices" wasn't necessarily going to be easy. To deal with the advisers' concerns, Thorp enlisted a champion from the area to act as a liaison on the project and made a point to stay in touch with those affected by the move.
"I kept catching [advisors] sneaking into the construction site to check it out," he said. "I've been around here a long time, and I know a lot of those folks. So after they started sneaking, I started bringing them in, and showing them and talking with them to find out what their concerns were."
Privacy was a big issue. Would the pods' glass walls and sliding glass doors allow for the kind of private conversations advisers hold with students? To prove that the DIRTT walls would be soundproof, Thorp brought a group of advisers to the site and situated them in one of the pods. Then he went next door and turned up music on his phone as loudly as he could. He returned to the advisers and asked whether they could hear the music. While they could hear something, "they couldn't identify the artist." Showing them exactly what they'd be getting, he said, "allayed their fears."
Even then, though, not everybody was fully sold, "Some said it was too small. Some said it was fantastic," said Thorp. So he kept encouraging the advisers to keep an open mind. He was convinced that the new design provided an intimate space, with a desk chair for the adviser and a "soft chair" for the student. "You don't need a big, giant space," he said. "You don't need a desk barrier between you and somebody you're working with in that fashion. I think it really created a more intimate setting for them to do their coaching."
Now, he declared, "They're quite proud of it, because they have people coming to check it out from around the university. People tell them how cool their space is. I think they feel pretty proud of it."
Computer Labs Are Old School
The adviser offices took the place of an outdated computer lab, a 1980s throwback "where students were elbow-to-elbow in long, straight tables," said Thorp. The lab had 75 workstations "with the classic vanilla box and a screen and a place to print" and a staff member to protect the equipment.
To retain some of the workstations, One Workplace used the other side of the "Murphy" walls of the advisers' offices for mounted computer screens and small keyboard shelves. Inside the walls are tucked "tiny computer boxes." Chairs are placed at each display, where students can sit and do their work. "It's much more attractive, much more efficient, and we got away without really reducing much study space," Thorp said.
The goal isn't to include all 75 workstations in this space; it's to give people the opportunity to step up to a computer wherever they happen to be. "If I travel around San Francisco, there are people working with their laptops everywhere," Thorp pointed out. "The technology's available in different ways now." The university has also set up smaller pods of workspace in its residence halls.

Student workstations line the opposite side of the adviser office pods. (Photo courtesy of DIRTT)
Own the Process
Coordinating among multiple parties in the design process can be a challenge. Though Thorp had prior experience working with One Workplace — which helped establish a level of trust — he also made sure that the university, as the "owner" of the project, was at "the center of the universe."
So when One Workplace recommended bringing in DIRTT on the project, USF still called the shots. "We want to be the folks making the decisions and have the architects responding. I think that because we're used to working in that fashion, it was a little easier to introduce somebody new into the design process," Thorp explained. "If there was a stopping point or a point that needed a decision, it wasn't the architect making it; it was the owner's group. Instead of the architect running everything and DIRTT having to respond, the owner was making decisions and both DIRTT and the architect had to respond."
Use Technology To Solve Problems
DIRTT uses technology throughout its entire manufacturing process. An application called ICE (named for the fact that it "melts" into many different software platforms, such as AutoCAD) allows the client to do a virtual "fly-through" of the new facility. Once the design is approved, ICE pulls together the computer-aided design drawings, specifications for the factory automation process that builds the interior pieces and even a price list for the customer.
The components making up the office pods have remarkably precise fits, said Thorp. "We had glass on two sides of these office pods. But there's a segmented section, so it almost appears as a curve." The glass, which was fabricated at the DIRTT factory, is cut on a bevel somewhere between 45 degrees and 90 degrees, and the segments fit together like building blocks. "There's no sound leakage. It's really amazing, the tolerances [DIRTT was] able to meet from the ICE design and fabrication system."
That fabrication work was done in parallel with the demolition and overall construction of the old space. The DIRTT "product" was delivered toward the end of summer; the ceiling was in place; the partition system was put up; the electrical was connected; and people could move in. "We started on June 1 and we were ready to open up nine weeks later," Thorp marveled, in time for the arrival of students.
Traditional Economics Can't Calculate Value
Evaluating the cost of the office pods requires a sense of perspective. Lewis Buchner, the DIRTT sales representative who worked with USF on its project, said that DIRTT is typically more expensive than the alternative if the alternative is a "very simple series of rooms made out of sheetrock with painted walls and one electrical outlet." However, it's competitively priced "if you have a glass front and a nice sliding glass door and two or three electrical outlets."
Thorp concurred. If somebody were to look at the price of a single office pod, it would look "quite expensive," he said. But that's not the way to calculate the price of a project such as the one USF undertook. "We took a floor plate back to the studs and rebuilt the whole thing. Across 10,000 feet, where we have public spaces included, bathroom spaces, if we included the furniture we would have purchased for those locations, the cost was exactly on par."
His advice is not to look "just at the unit cost of DIRTT, but consider the total project costs. That's the way it becomes more in line with the traditional budgeting methods."
Flex is Good for University Flux
Fast Company has designated people who can continuously apply creative adaptation with the moniker "generation flux." Universities, which continually have to rebuild themselves to adapt to changes in learning and student needs, could easily be said to fall into this category too.
USF's approach to interior design offers a level of flexibility that is key for the education environment, said DIRTT's Buchner. "We don't know what educational technology is going to look like in five years. We could build rooms that would be adapted for current technology and then in five years we may need to do something else. The DIRTT system is extremely flexible because you can get inside the wall cavity and change what's going on inside there very inexpensively and very rapidly."
The pod walls can be taken down with a "little lever tool" in "minutes," Buchner said. In fact, he added, during sales presentations, he'll frequently do just that — take the surfaces off to show how easy it is to do so.
"Demountable walls," as they're called, are more "sustainable" than convention construction, Buchner asserted, which is a concept that also has appeal for higher ed. The traditional building is "built with metal studs and drywall and site-built glazing systems, and after five, 10, 15 years, they all get thrown into a dumpster. The insides of building are continually being demolished and rebuilt and demolished and rebuilt. It's a tremendous waste of materials, raw material resources and embodied energy in all of that," he said. "The DIRTT system provides an interior that can be reconfigured and repurposed over time so it doesn't get thrown away."
And that's just what's happening at USF. The university initially built some pods to be used as study areas; now those will be converted to office pods for an expanded crew of advisers. After that, there may be additional applications of the pods in the campus library for group study spaces. That too will require displacement — not of people, but of periodicals.
Although Thorp doesn't want to oversell the benefits of redesigning campus space, he can't help but wonder about the impact of the project at USF. The first year it was in place, he said, the freshman-to-sophomore retention rate went up. "Who's to say whether it's the structure or whether it's the centralization? [It's] probably the accumulation of all those things we've done at the university [that] has helped." But the bottom line is, it worked. "That metric is great evidence that the program is successful."